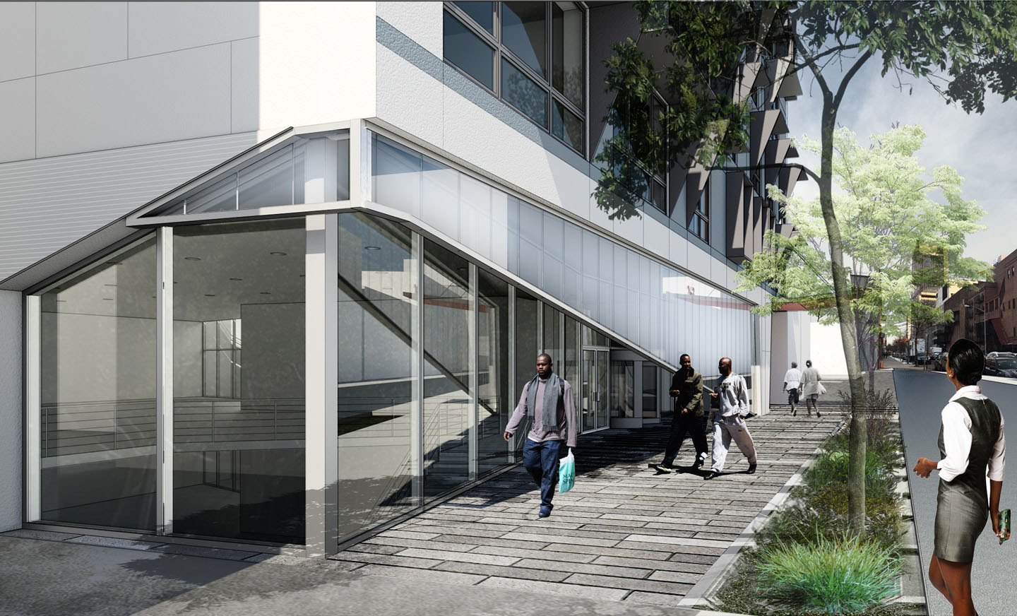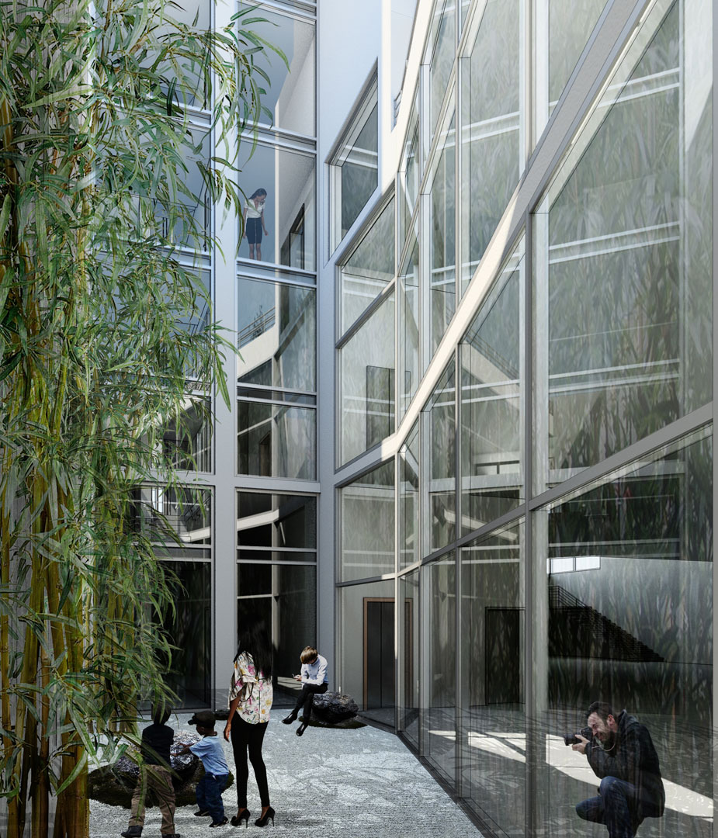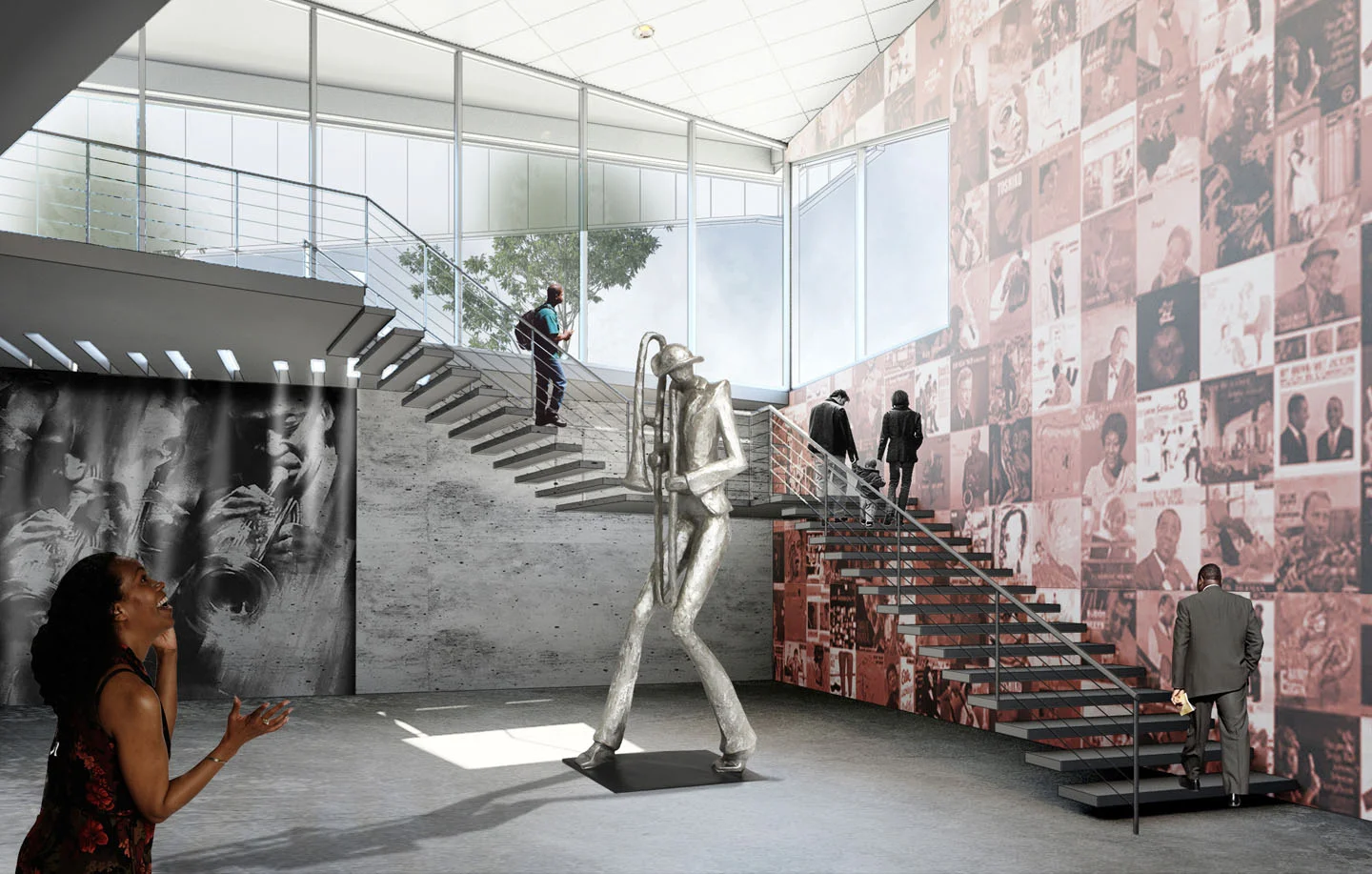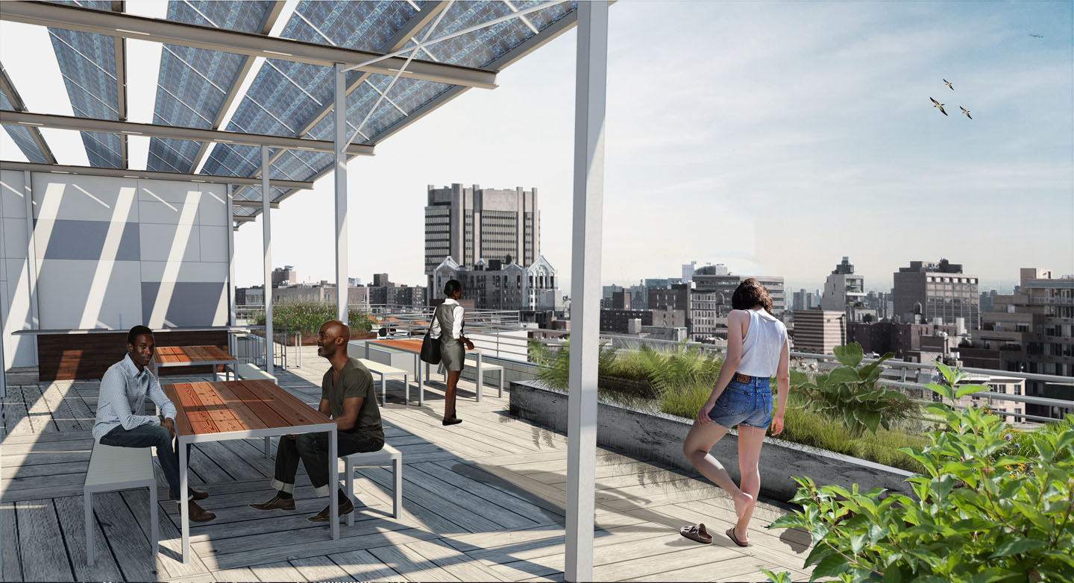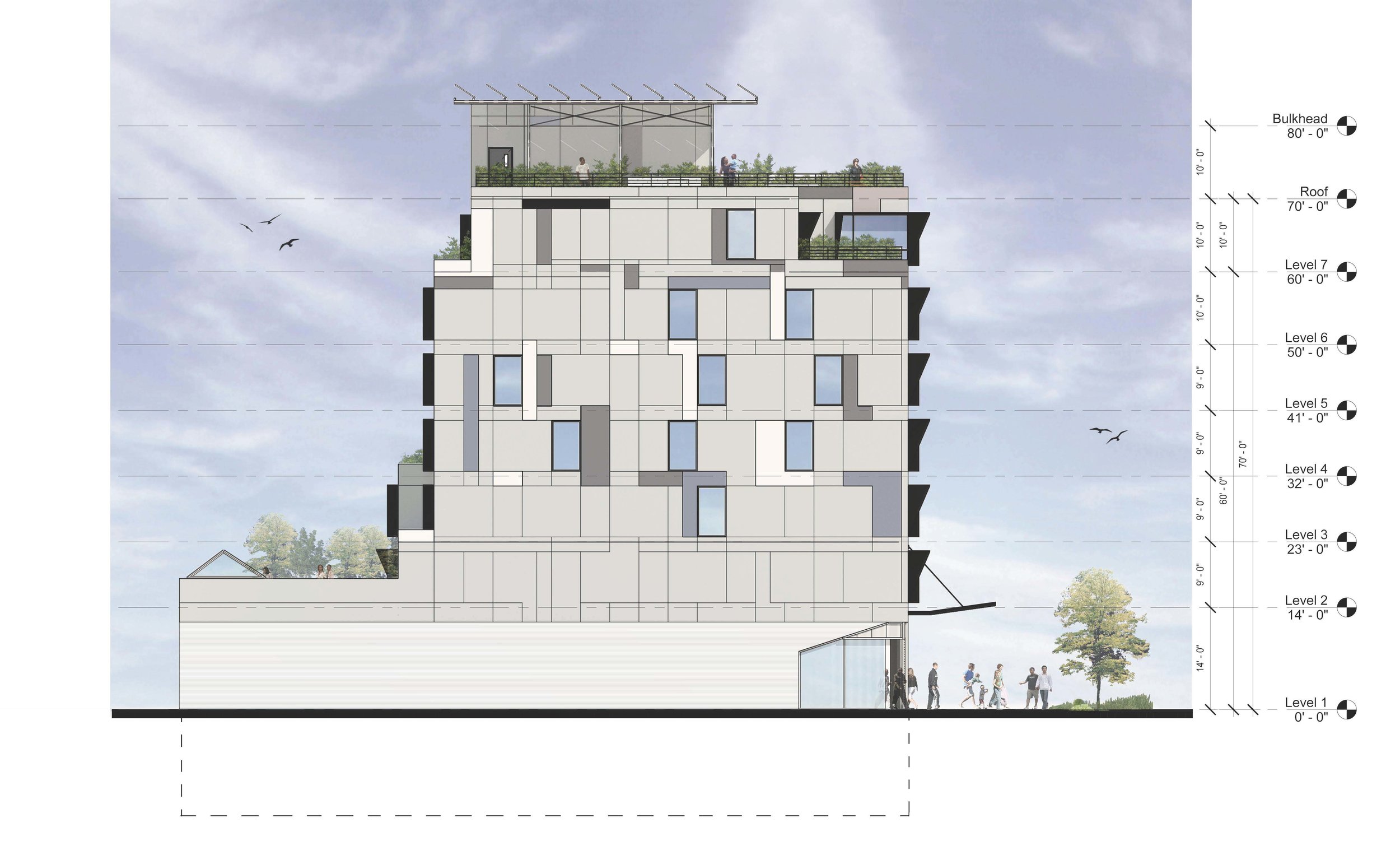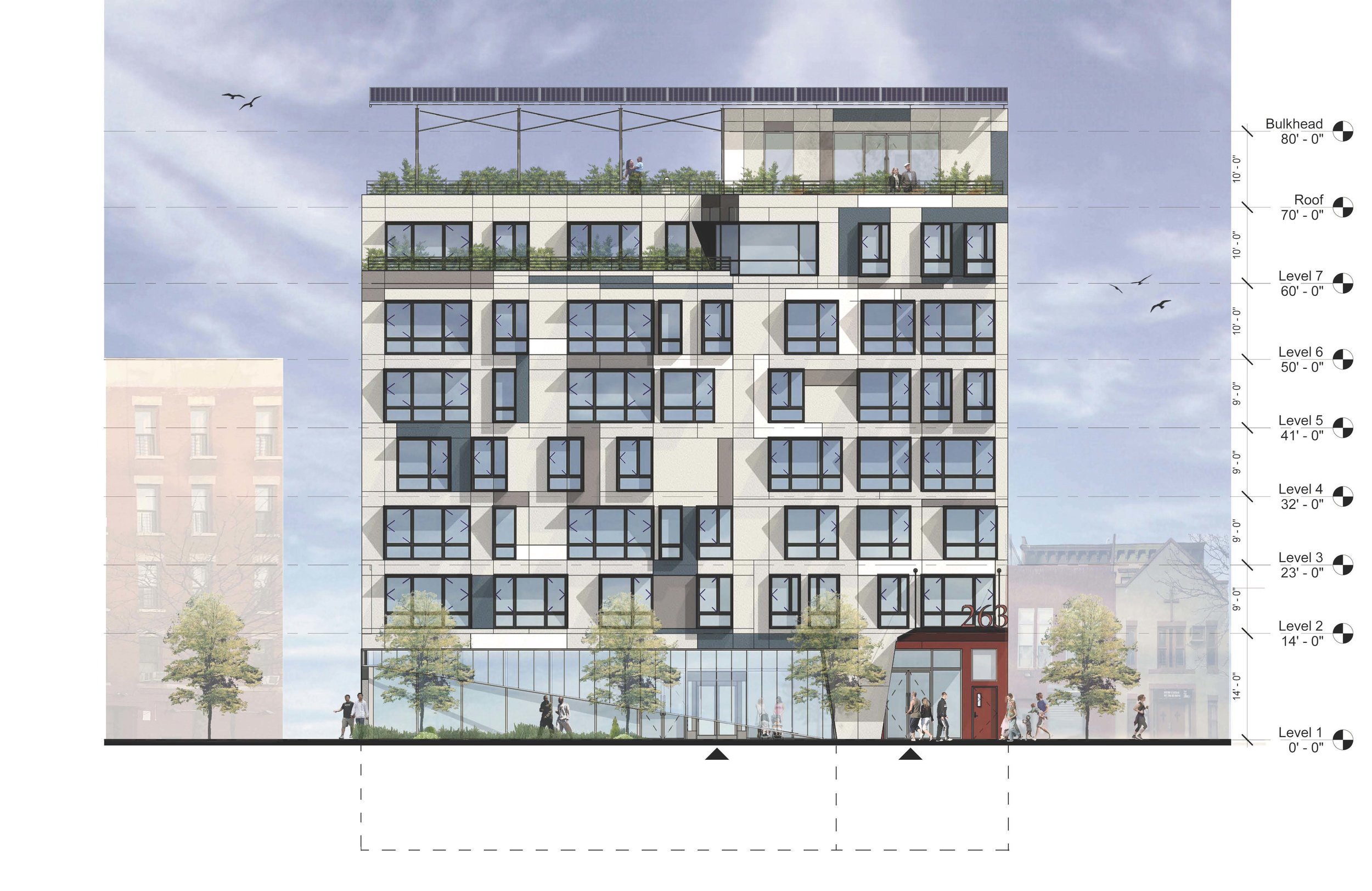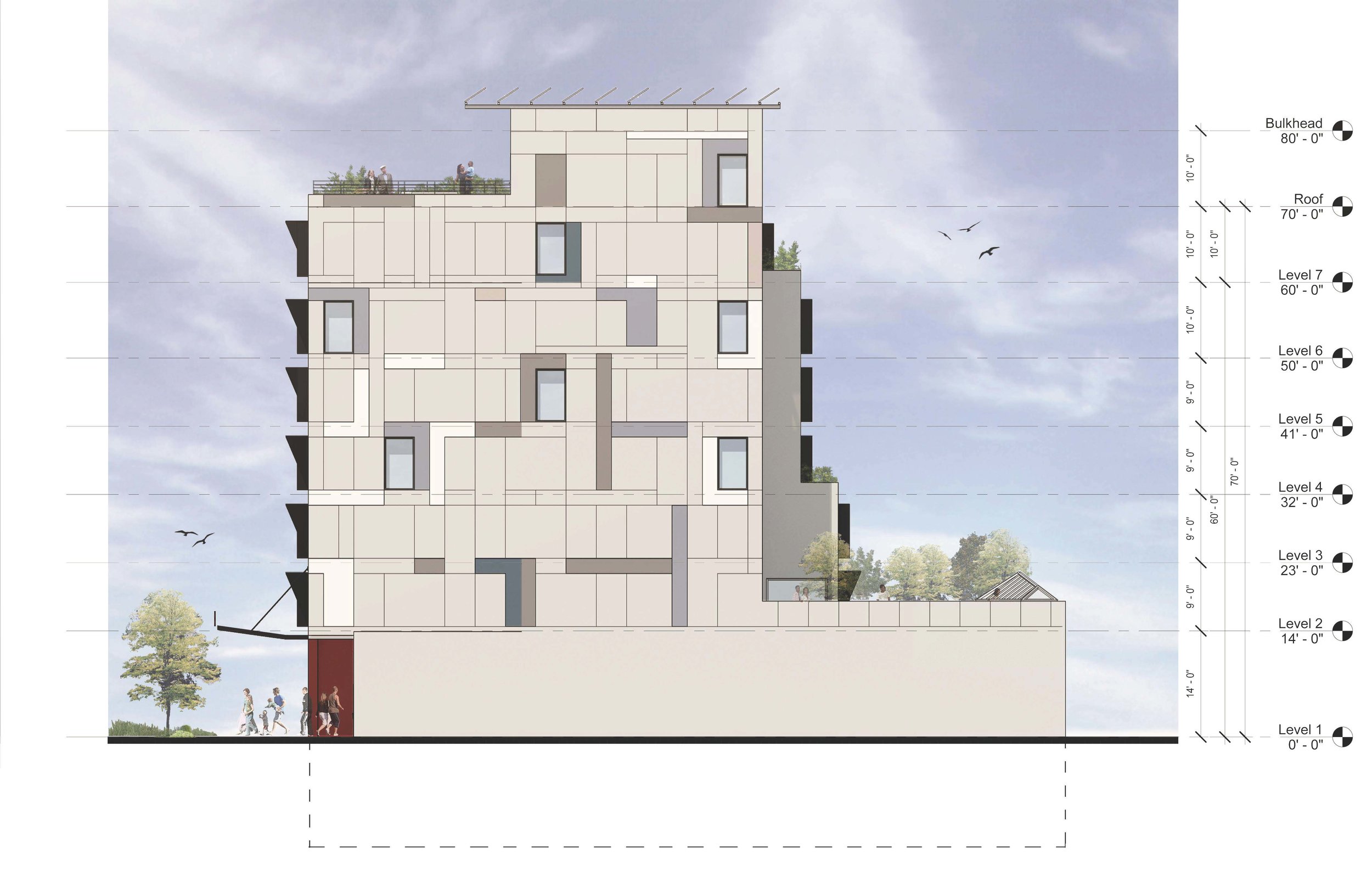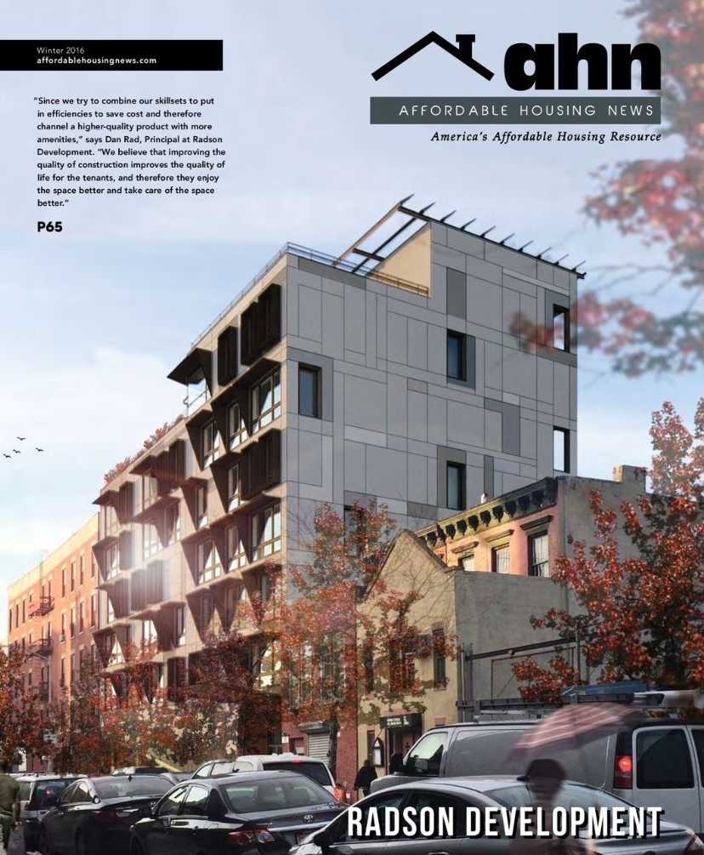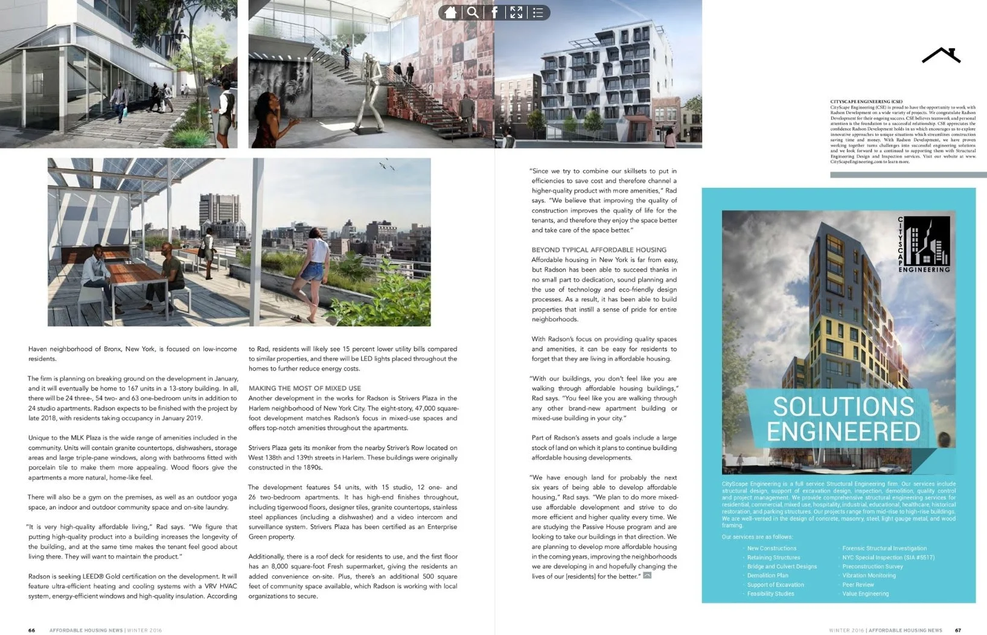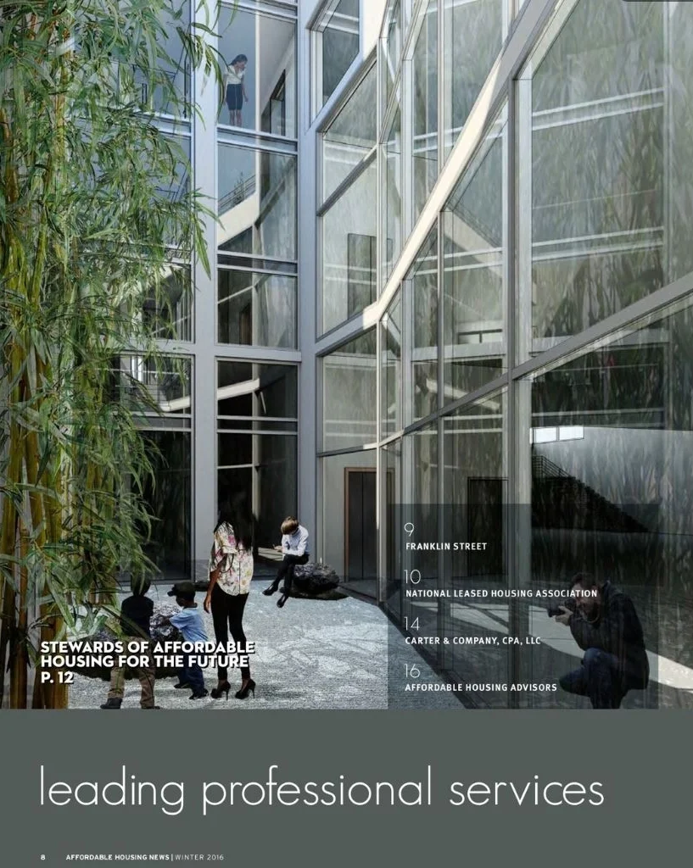THE VERVE
PROJECT: MWBE RFP
YEAR: 2016
LOCATION: MANHATTAN, NY
AFFILIATION: MAGNUSSON ARCHITECTURE & PLANNING PC
STATUS: SELECTED / ON HOLD
Concept:
Located in the heart of Central Harlem, the site is at the juncture of Harlem’s rich cultural history and the rapid revitalization of the 125th Street corridor. Directly to the South is the Apollo Theater and the future home of the redeveloped Victoria Theater, two historic centers of Harlem History. Named The Verve in recognition of its context the proposed design is a 7-story, 29-unit fully affordable rental residential building, with an approximately 13,000 square foot community facility space.
Role:
My role during the M/WBE RFP was divided into two major points of focus, these were a conceptual phase followed by a production phase over the period of two weeks. Working with the Project Principle, Project Manager, and fellow Jr Architects on the proposal several design charrettes. These were held as an open floor discussion allowing for the melding of ideas. The team was then able to revise the drawings into the final design. It was my responsibility to take the resulting design, often in the form of a sketch, to an appropriate state of development in a Revit model for the production of deliverables. It was then from that model I further became responsible for presentation floor plans, elevations, and renderings.
