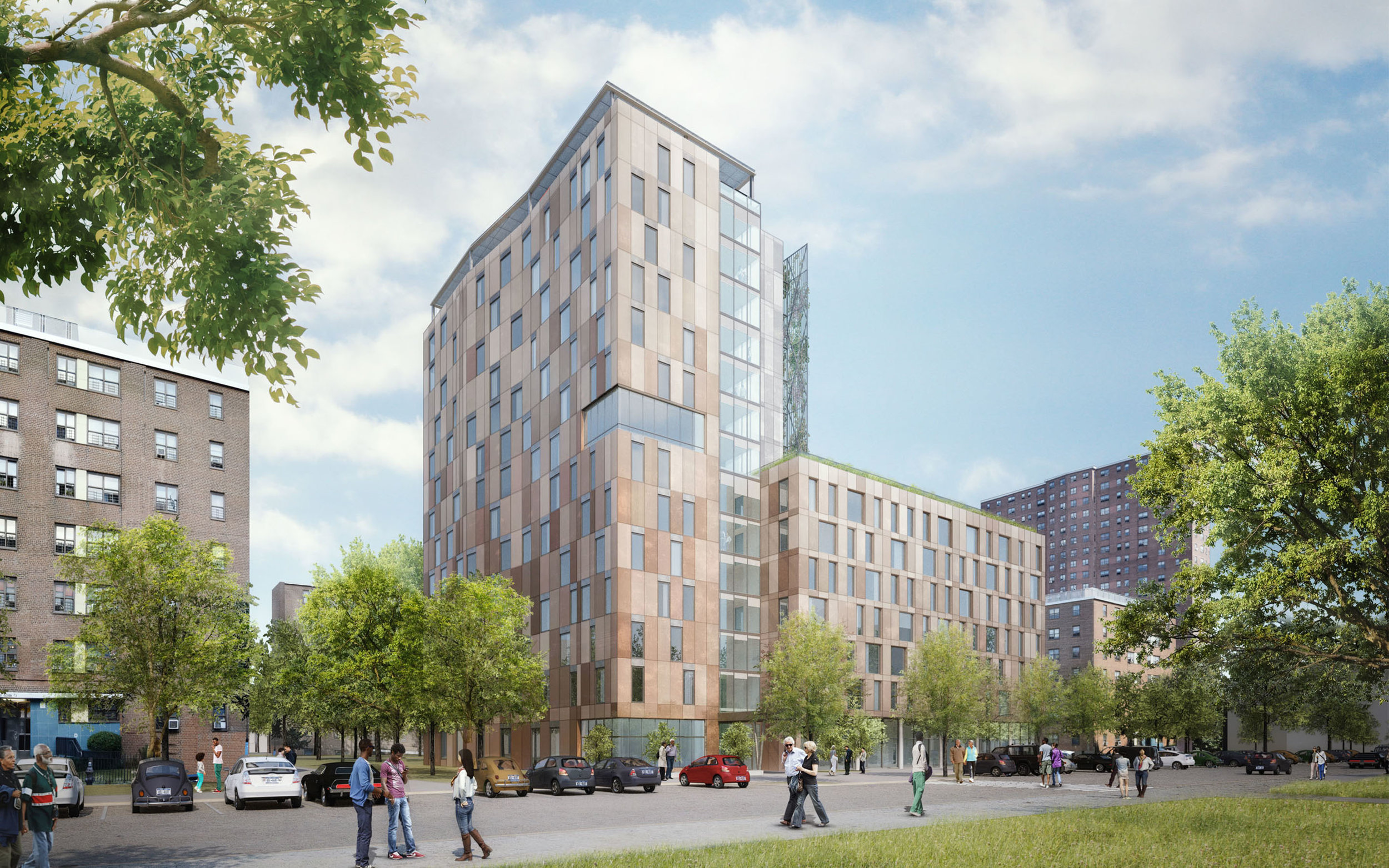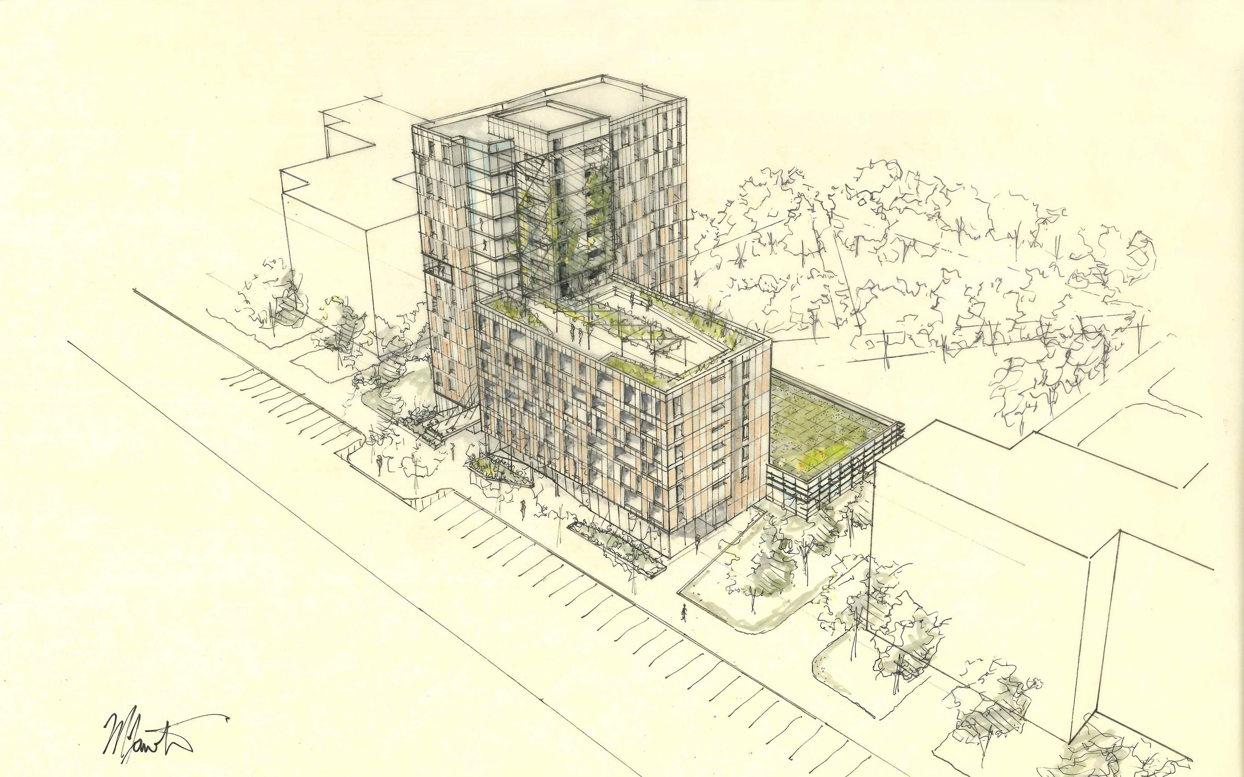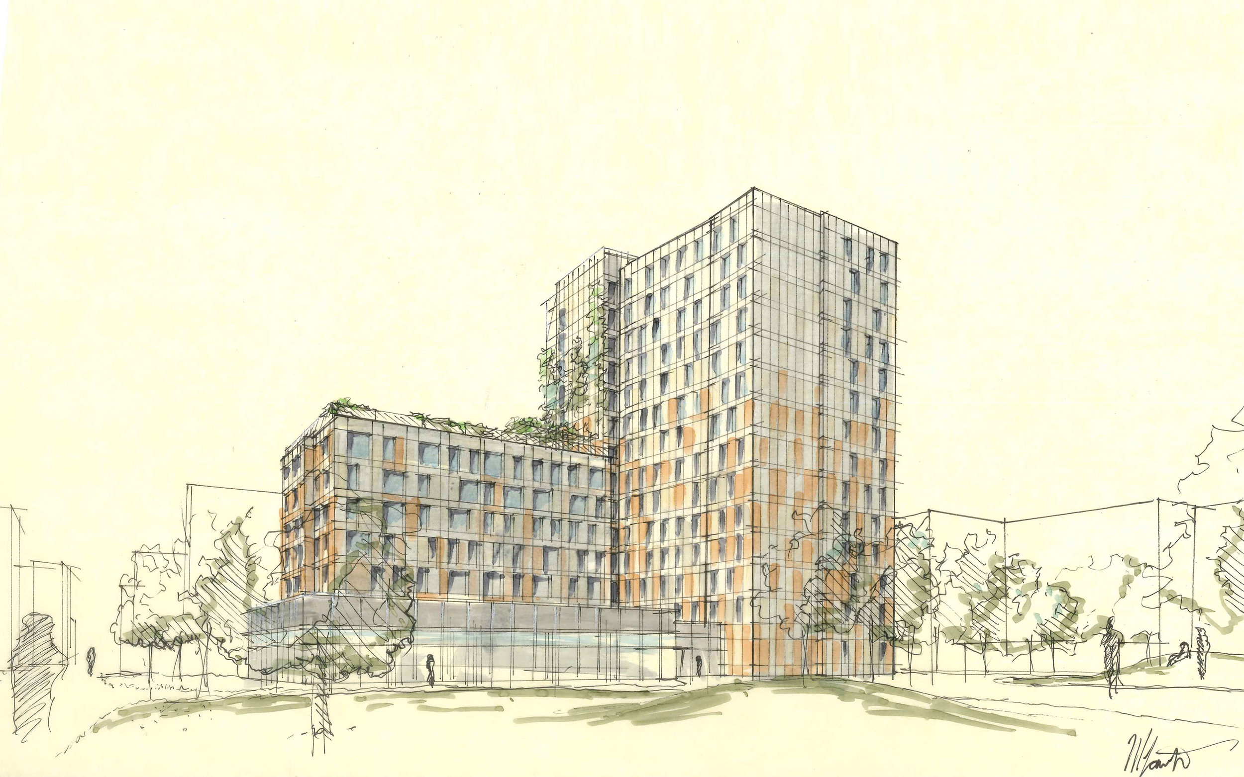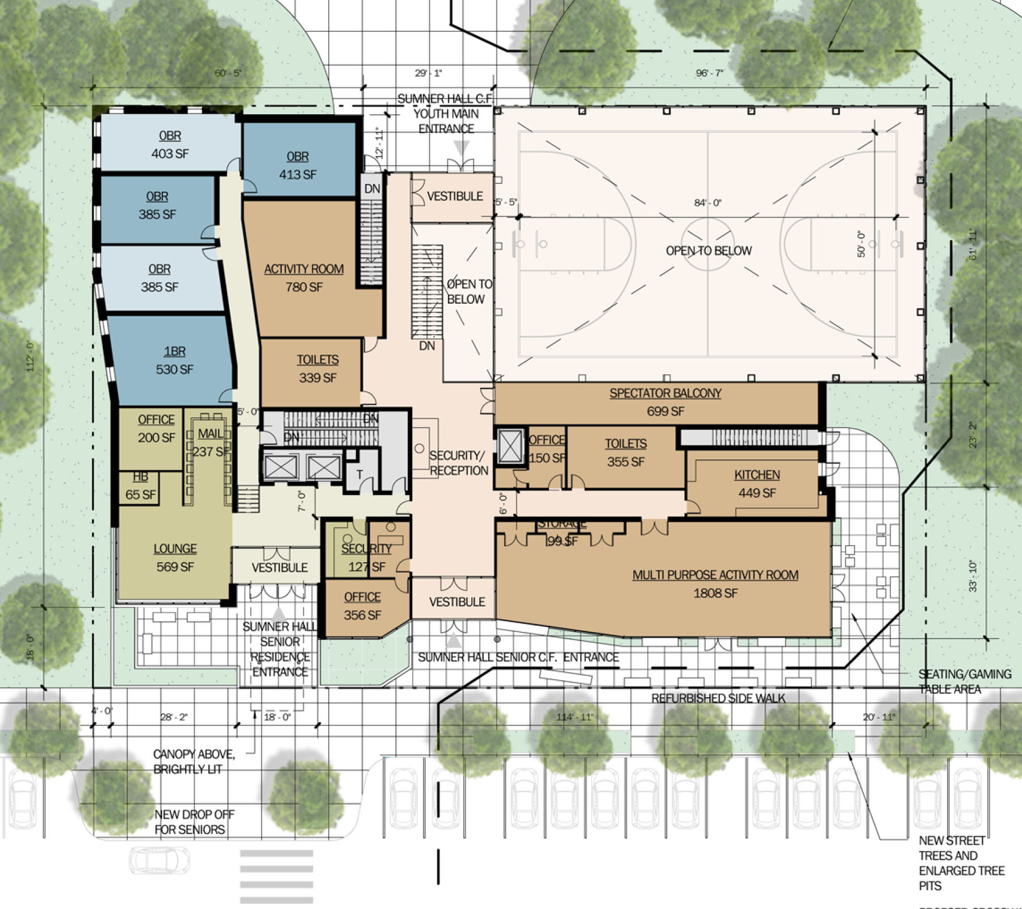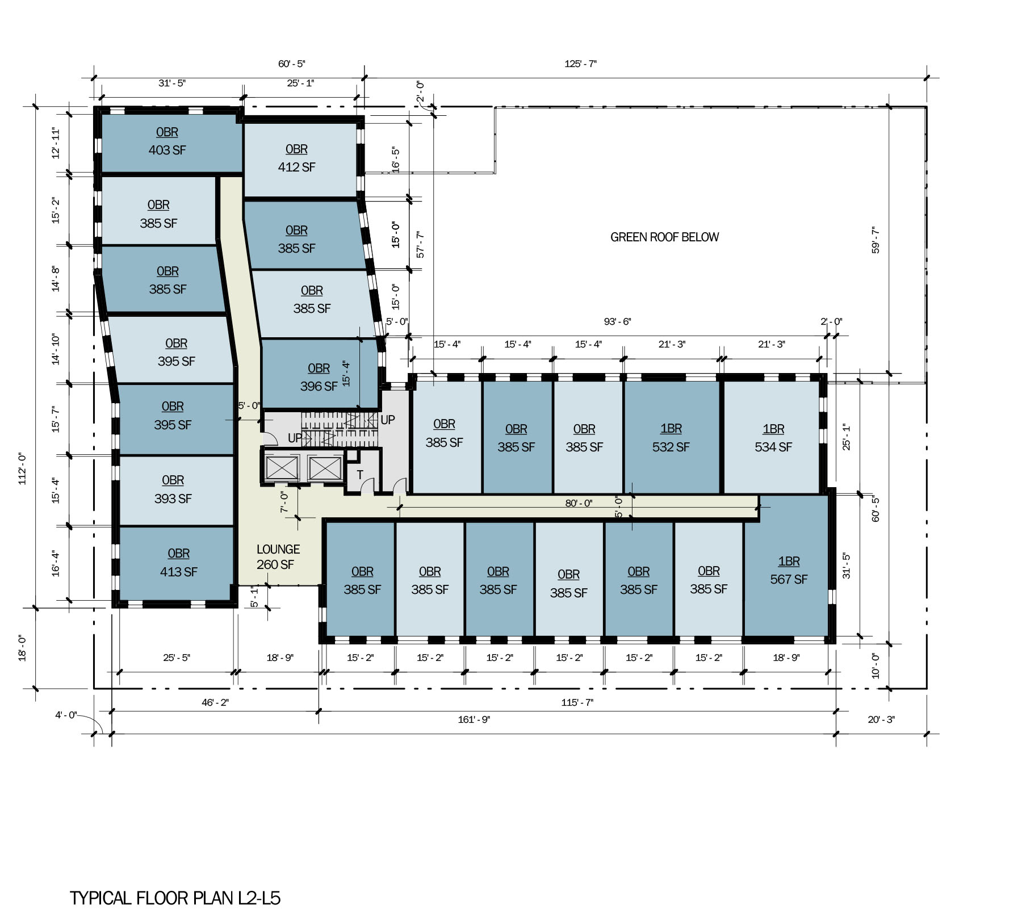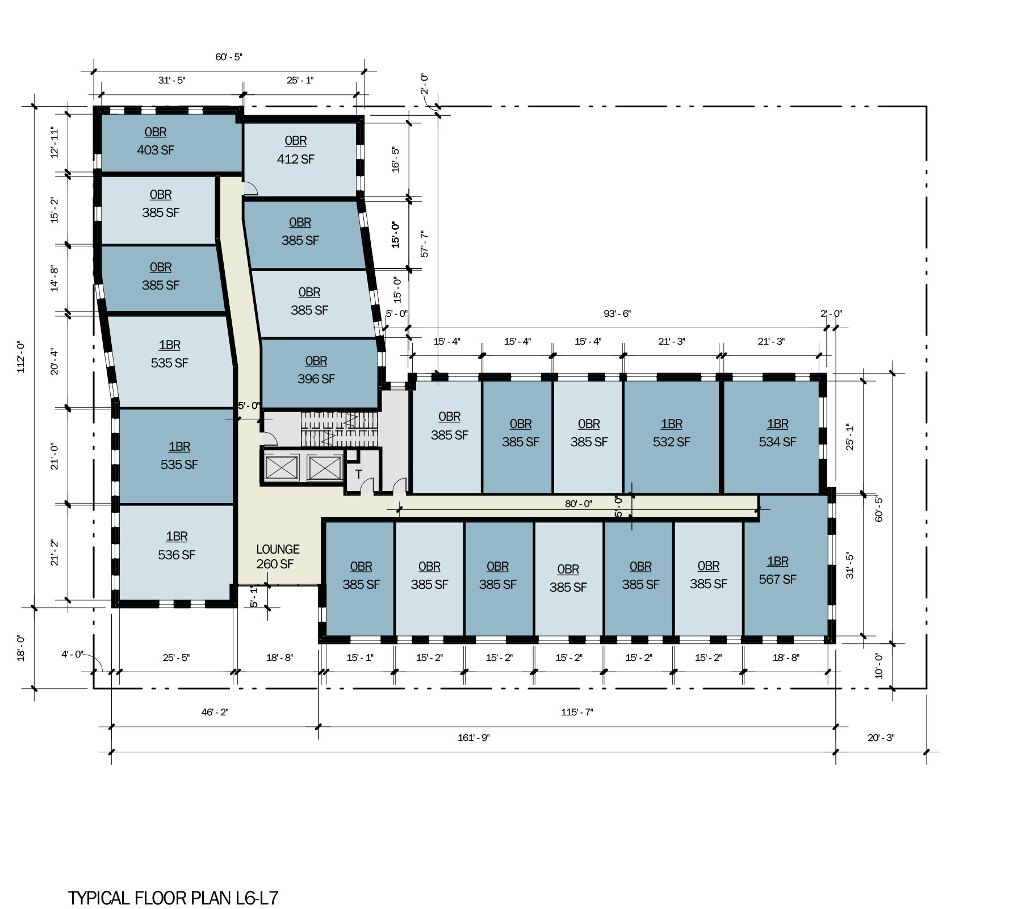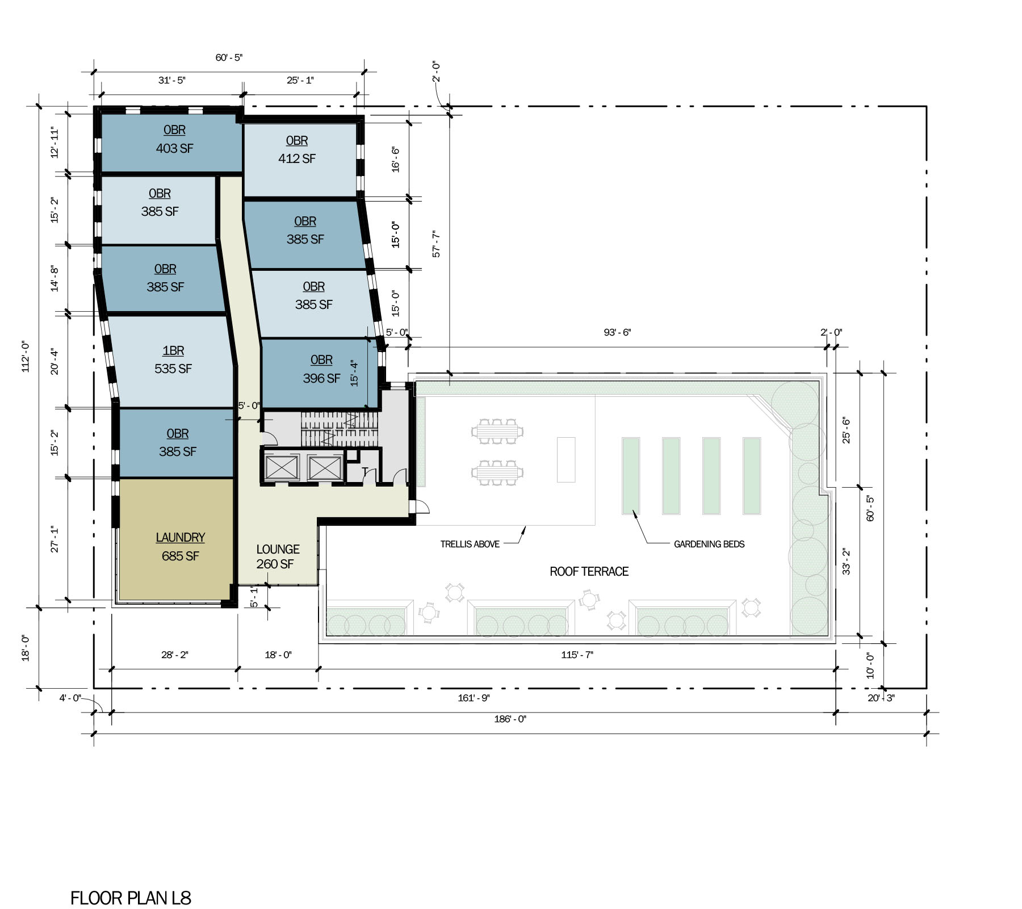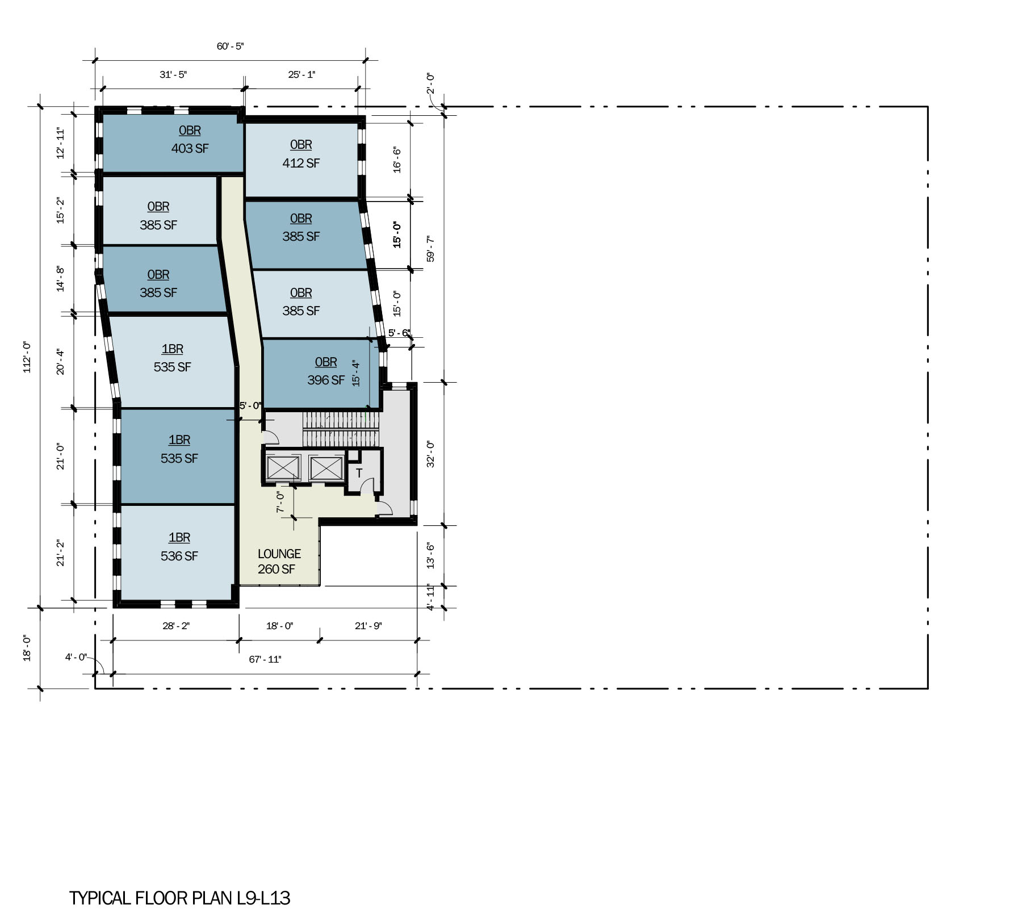Sumner Hall senior Housing
PROJECT: NEXT GENERATION NYCHA RFP
YEAR: 2017
LOCATION: BROOKLYN, NY
AFFILIATION: MAGNUSSON ARCHITECTURE & PLANNING PC
Concept:
Situated amongst the existing Sumner Senior housing projects, the L-Shaped proposal was designed to relate to the height of its context and revitalize the streetscape along Marcus Garvey Boulevard. As a mixed-use building the design consists of a large community center at the base levels and 200 senior housing units above. It was the goal of the design to offer supportive services and communal opportunities such as common spaces, both indoors and outdoors, in addition to new communal amenities for immediate and local residents.The designs form consists of two wings, the 13-story wing which houses the bulk of the residential units and the 7-story portion which incorporations the majority of communal facilities.
Role:
Brought on to the project during the design development stage, my role was to work with fellow team members to explore the building form and aesthetic of the building design.
Working dominantly through iterative sketches and later through Revit to explore unit and layout feasibility. I was later able to establish a functional design which addressed the street and architectural context this design. Upon design finalization my responsibility shifted to the creation of finalized sketches and working with a visualization consultant for renderings.

